Ar. Jeffery Cheah founded ZONE Architect in 1993 – Setting up what is now Zone’s Head Office in Kuala Lumpur, his vision was to build an international architecture and design consultancy. Supported by several highly qualified associates, he was able to deliver projects worth more than RM4 billion and has undertaken projects in Australia, China, Cambodia, Indonesia, India, Malaysia and the United Arab Emirates (UAE).
Fast forward over 2 decades later, Zone has expanded with full branch offices in Sydney, Ho Chi Minh City, Yangon, and Abu Dhabi – respectively headed by their own directors. In 2016, a subsidiary firm Zone Designworks Sdn Bhd was set up and has since seen much growth and success.
A diverse and dedicated group of engineers, architects, and specialists make up Zone’s personnel, bringing a wide range of local and international experience which enables the firm to adopt the best practices from a global perspective.
ZONE offers integrated Green Building Consultancy Services to achieve various Malaysian Green ratings like GBI Malaysia and GreenRE Malaysia. We thrive to incorporate sustainable design practices into the Built Environment, from planning and design right through to construction stages. Our team includes qualified Green Building Facilitators and GreenRE Managers with extensive Architectural background and experience. Furthermore, Zone is also a BIM Ready Digital practice with certified BIM practitioners on staff to meet advancing technical requirements and be ready for future work sectors and ambitions.
The 5 project teams in our KL office are tasked with different roles and responsibilities for design, management, construction, contracts, and marketing. It is this complementary supporting role that provides the framework to continuously deliver high quality professional services to our clients.
We serve a broad spectrum of clients including public listed firms, private corporations, government agencies and individual personalities, with projects covering a broad range of building types in the following areas:
The practice draws its foundation from the following five core ethos:
We seek to collaborate with our clients throughout the life of the project from inception to completion. We listen carefully in order to capture client strategies and aspirations in all aspects of the projects. Through our combined knowledge and experience, we are not afraid to explore different solutions in order to realize our client’s brief and project budget.
Architecture is the amalgamation of art and science. At ZONE Designworks, design is developed from a combination of experience and insights gained over time and from innate artistry. We believe in injecting creativity from the outset of any projects. Our work seeks to redefine standard practices and reconnect people with their environment through the careful considerations of light, form, material and space.
Innovation is the application of ideas and fresh solutions to meet new requirements or the changing needs of established industries and markets. We are forward thinkers and we encourage our staff to challenge the collective preconceptions and questioning if there is a better way doing things. We are always pushing the boundaries to create ideas and formulate solutions that aim to exceed our client’s expectation.
Our holistic design approach allows us to deliver social and environmental sustainability outcomes for all types of project. There is no ‘one size fits all’ approach to sustainability. We strive to ensure that every project we carry out respond to the specificity in terms of location, cultural sensibility and economic circumstances. We are continually improving skills and knowledge in sustainable design and innovation in order to apply this knowledge for the benefits our clients through an all-round better performing buildings.
Although we are an international design practice, we endeavour to consider the cultural, climatic, geographical, political topographical and situational aspects of each project and develop architecture individually. We aspire to produce a form of architecture that will eventually become a place of identity and character, which is a result of searching for solutions that are inspired by content rather than mere formalistic solutions.
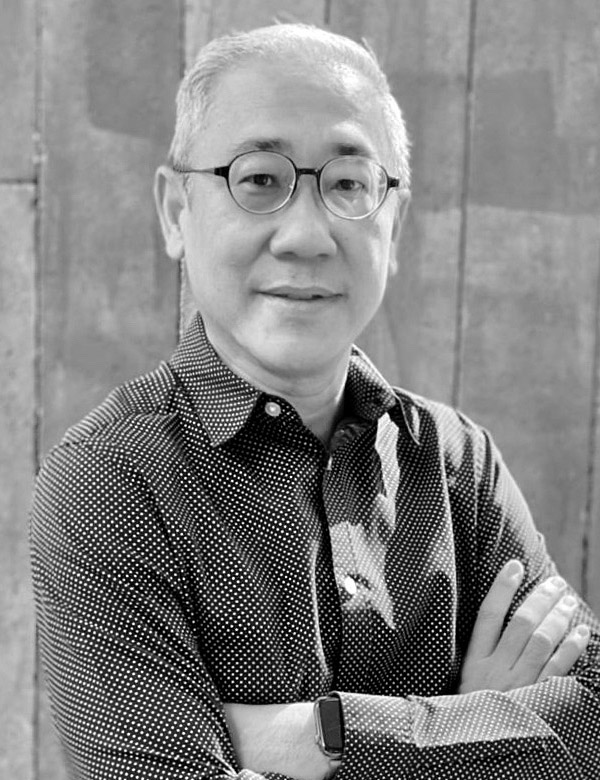
Managing Director
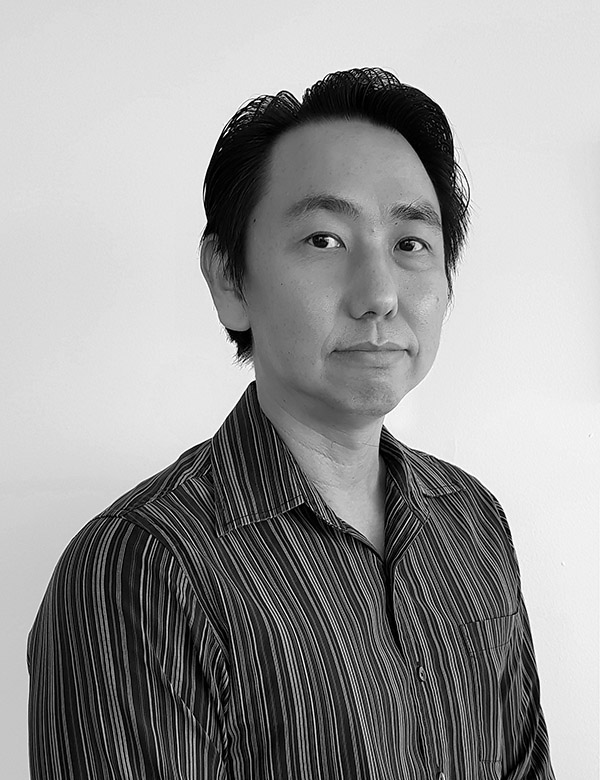
Director
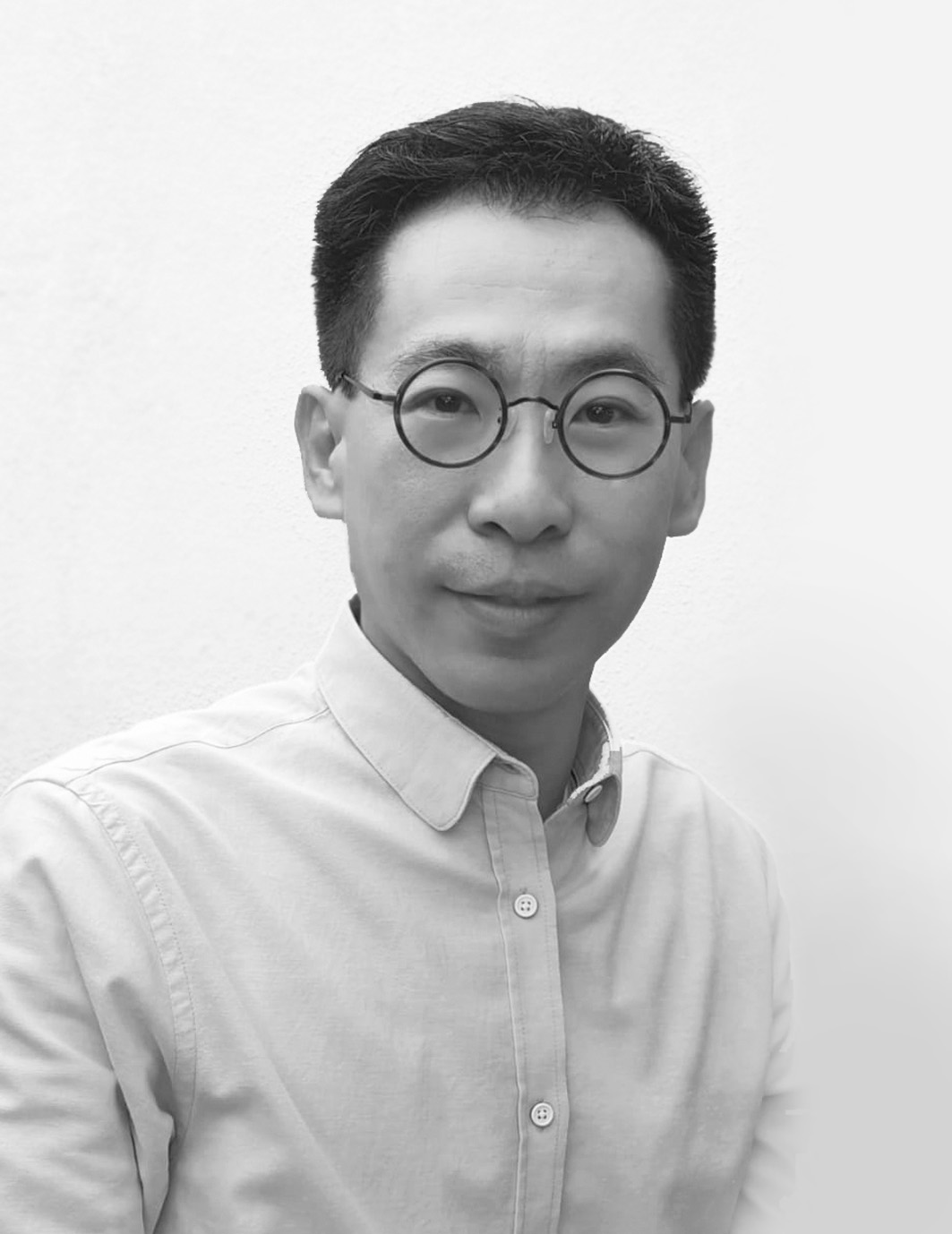
Director
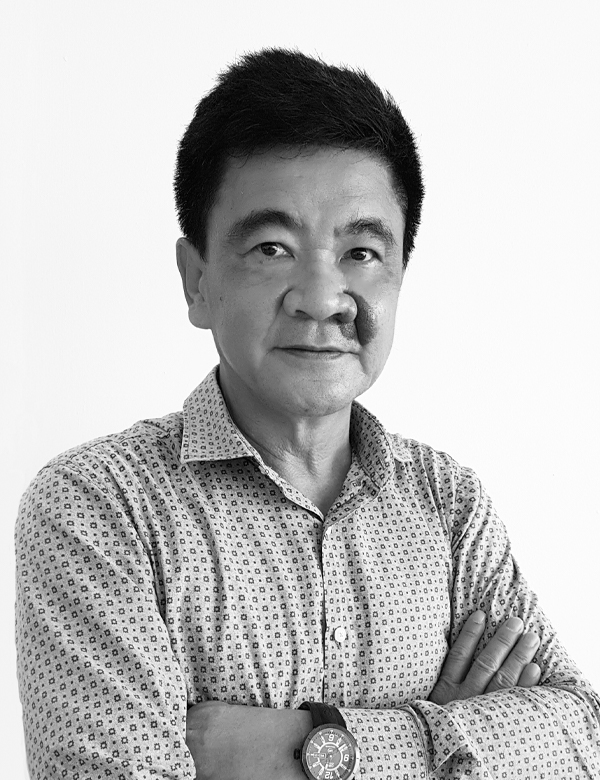
Associate Director
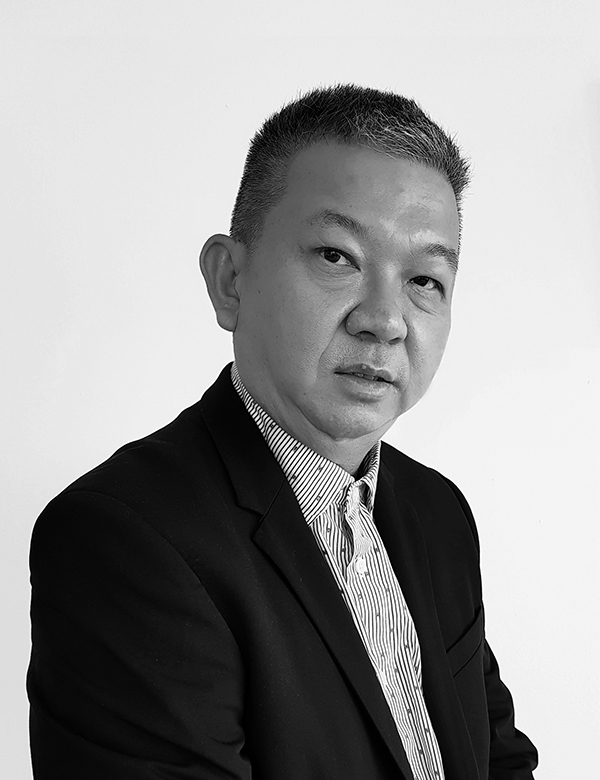
Associate Director
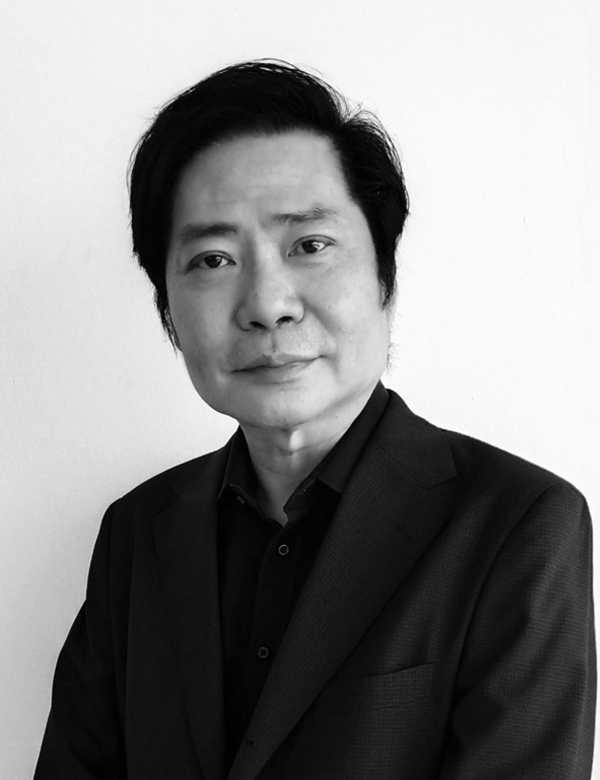
Director of Interior Design

Associate Director - Projects
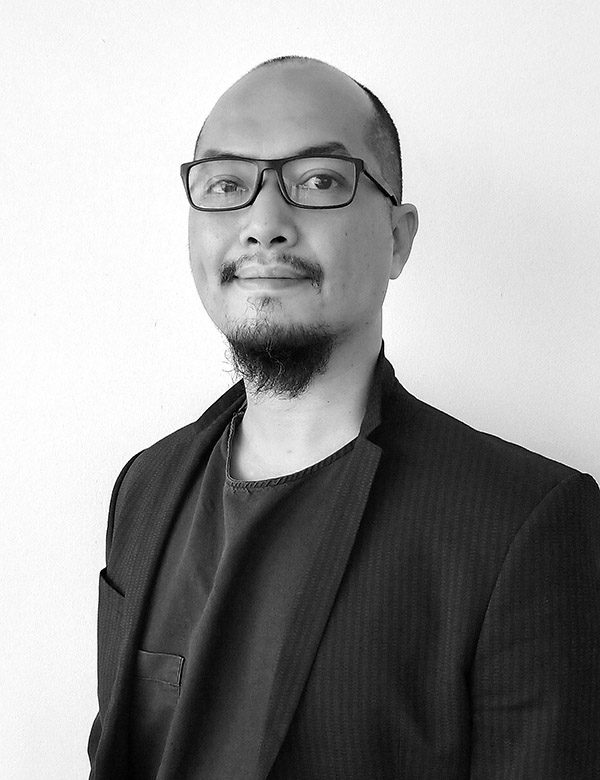
Associate Director - Design
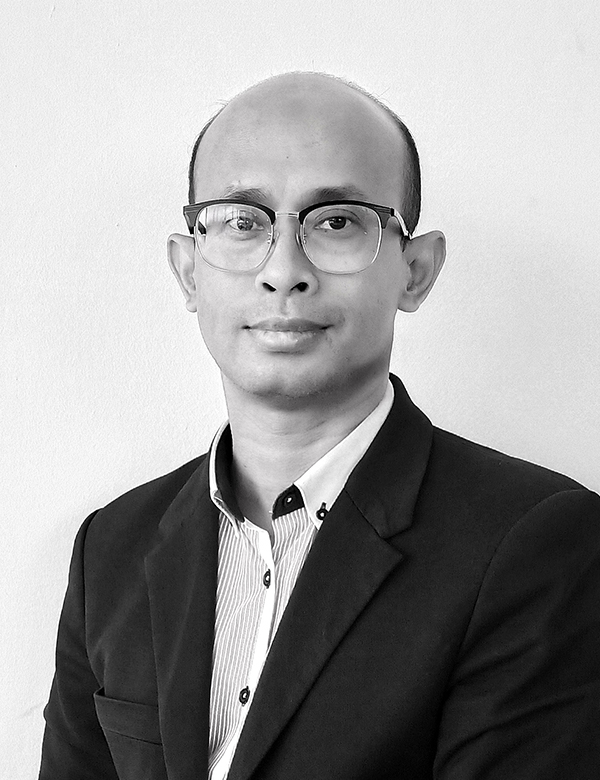
Associate Director & Team Lead

Associate Director & Team Lead
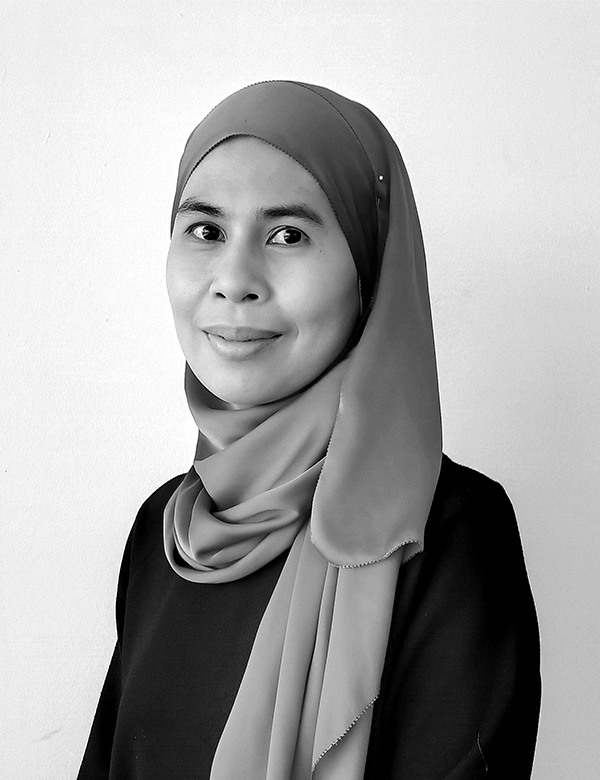
Project Architect & Team Lead
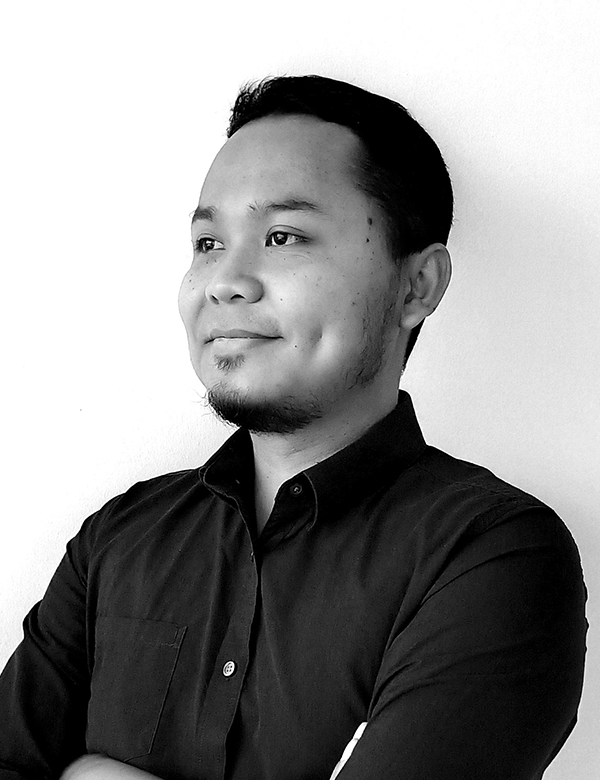
Project Architect & Team Lead
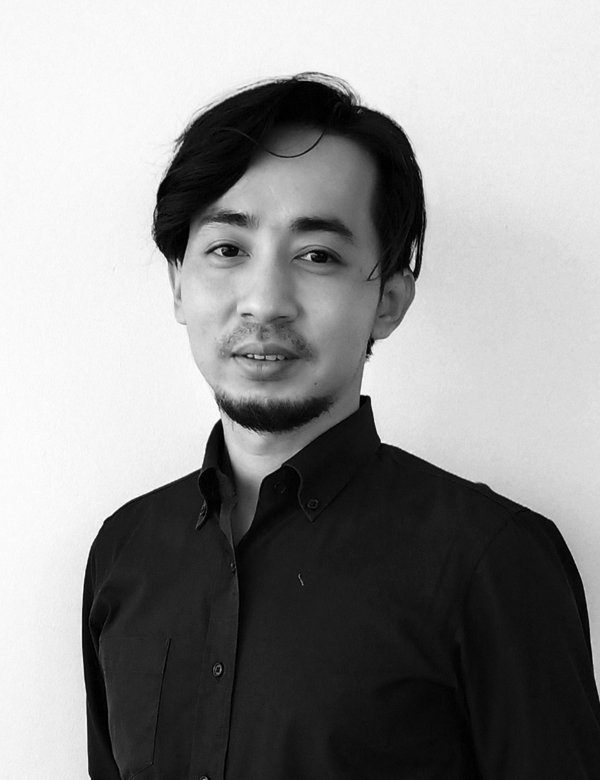
Project Architect & Team Lead
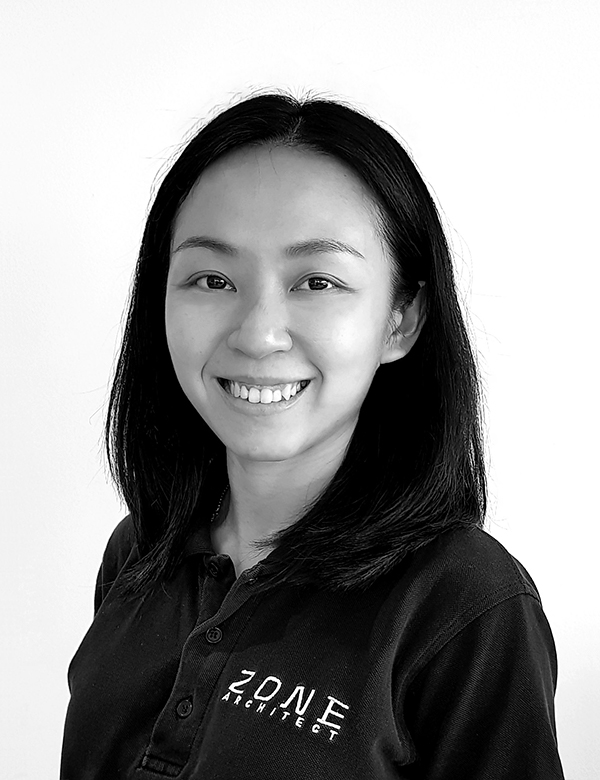
Project Architect
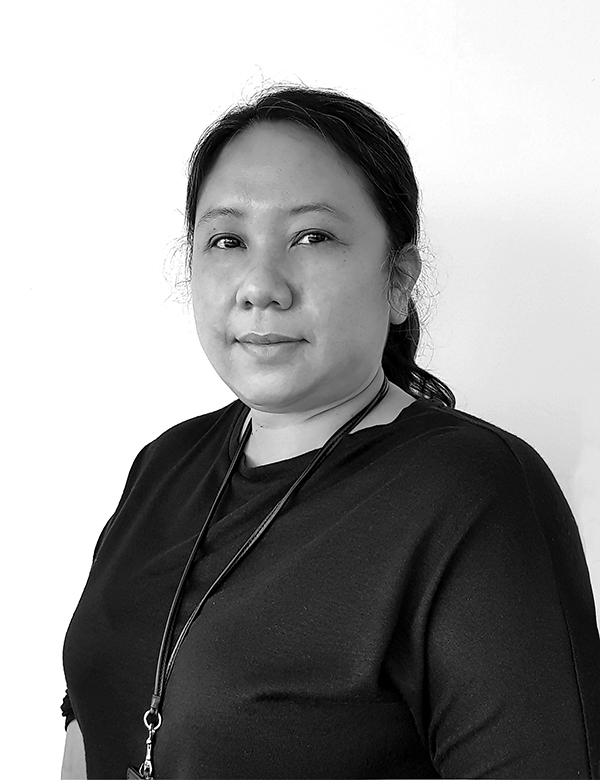
Project Architect
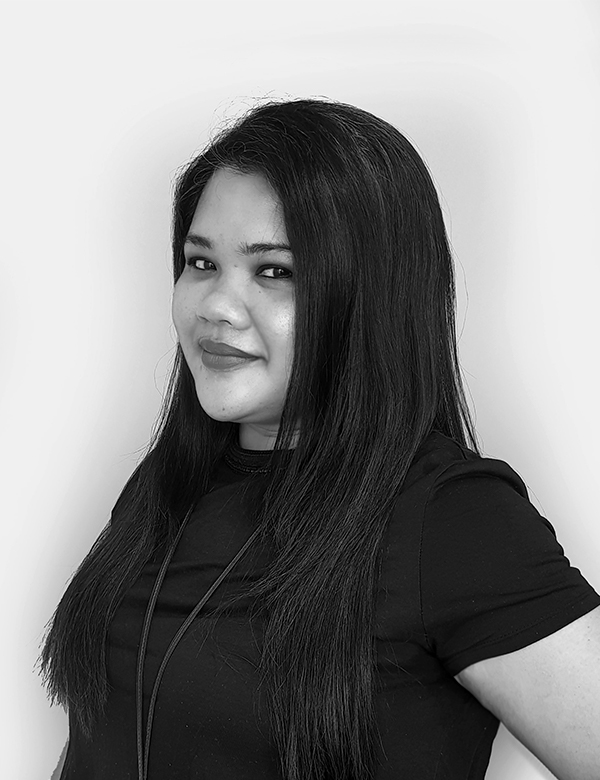
Project Architect
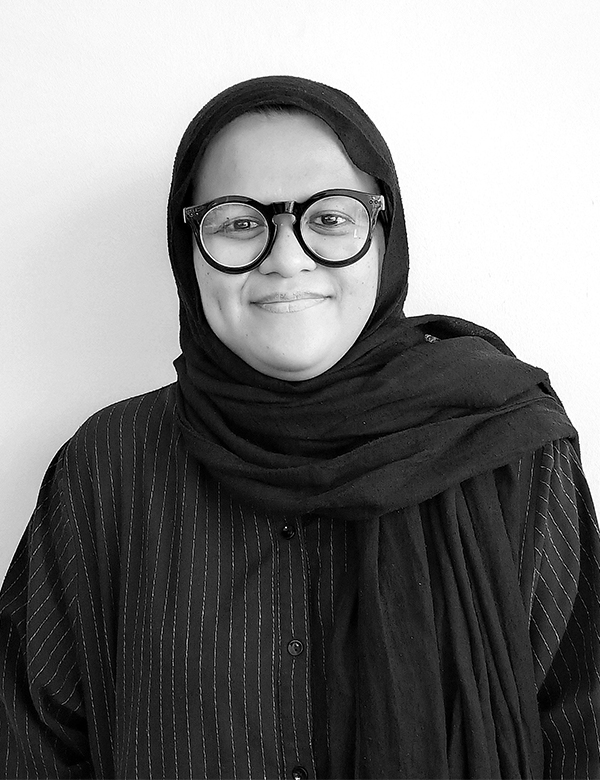
Project Architect
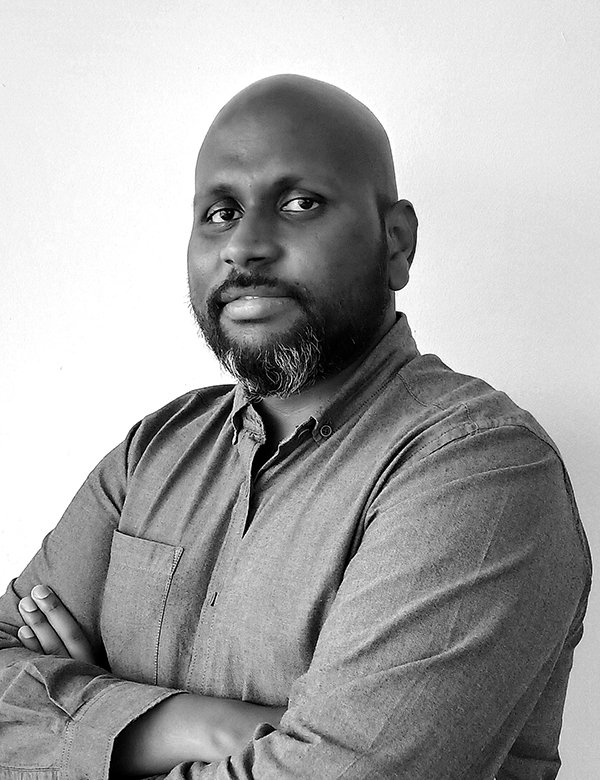
Project Architect
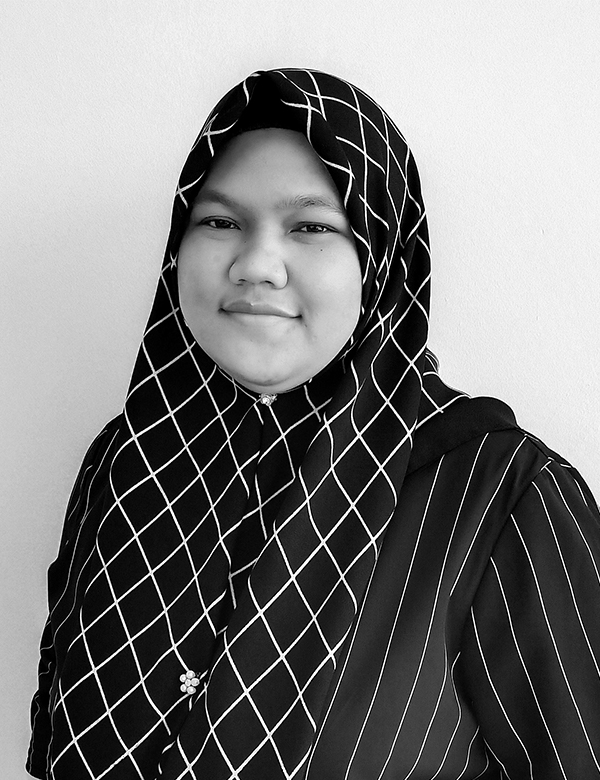
Design Architect

Design Architect
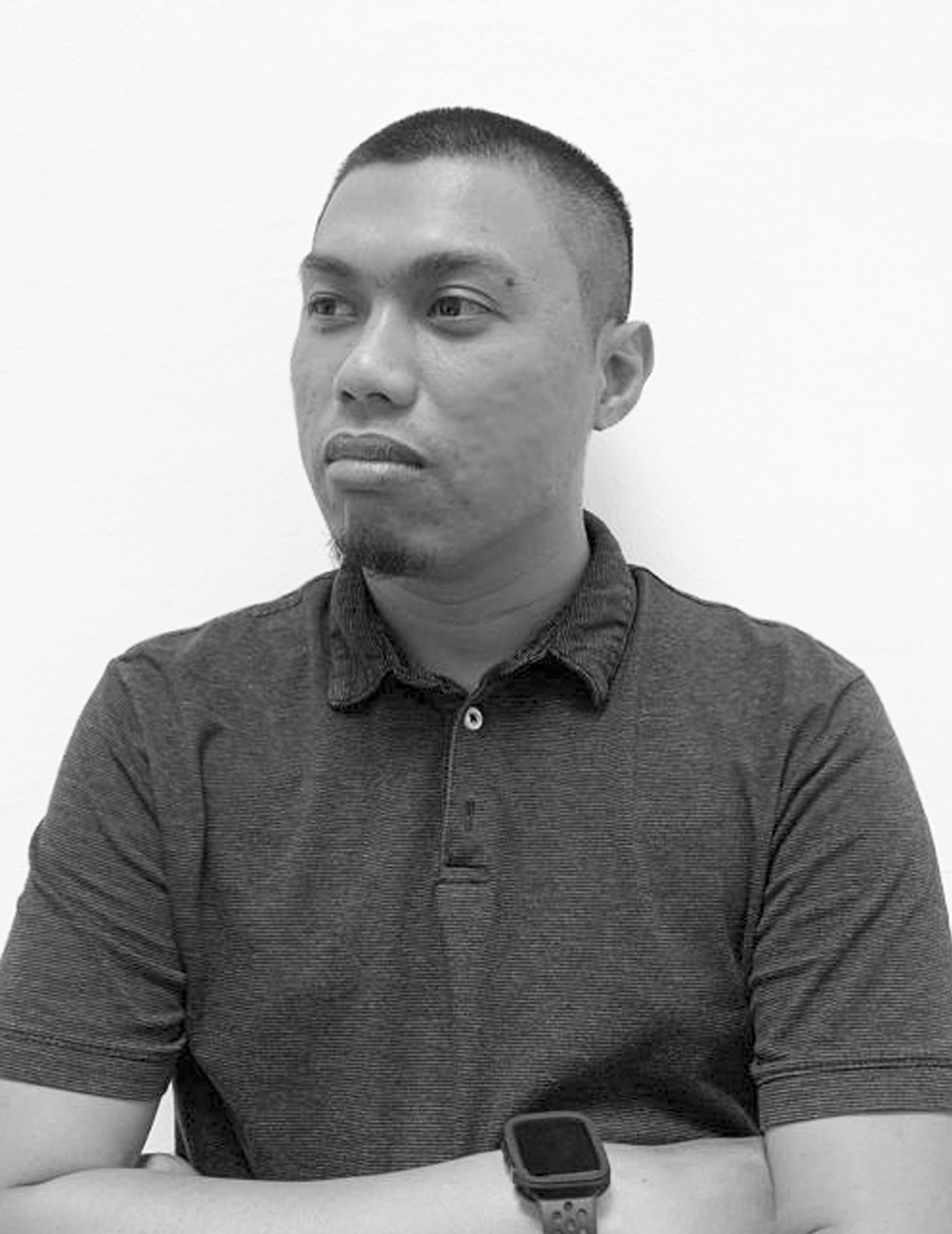
Project Architect
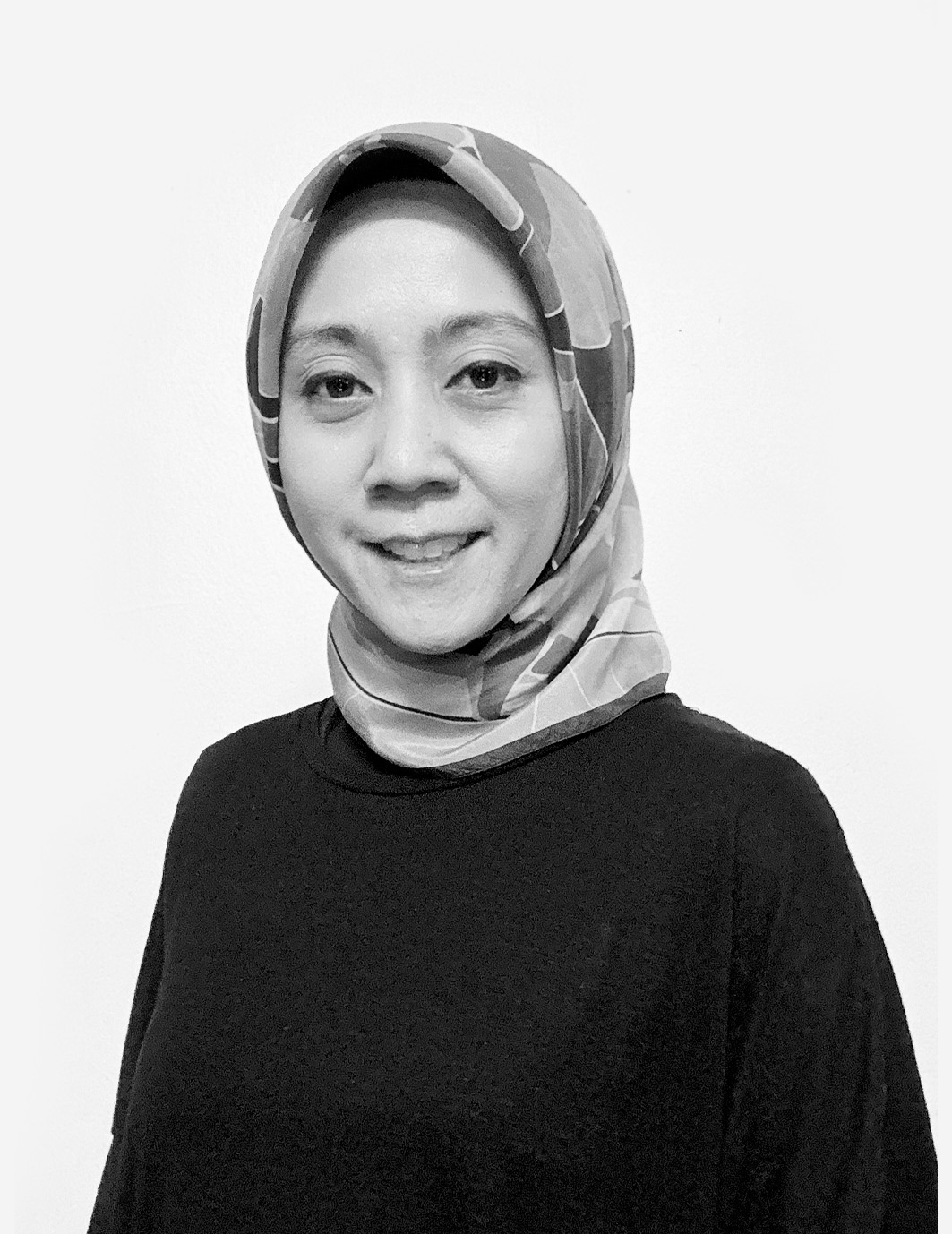
Project Architect
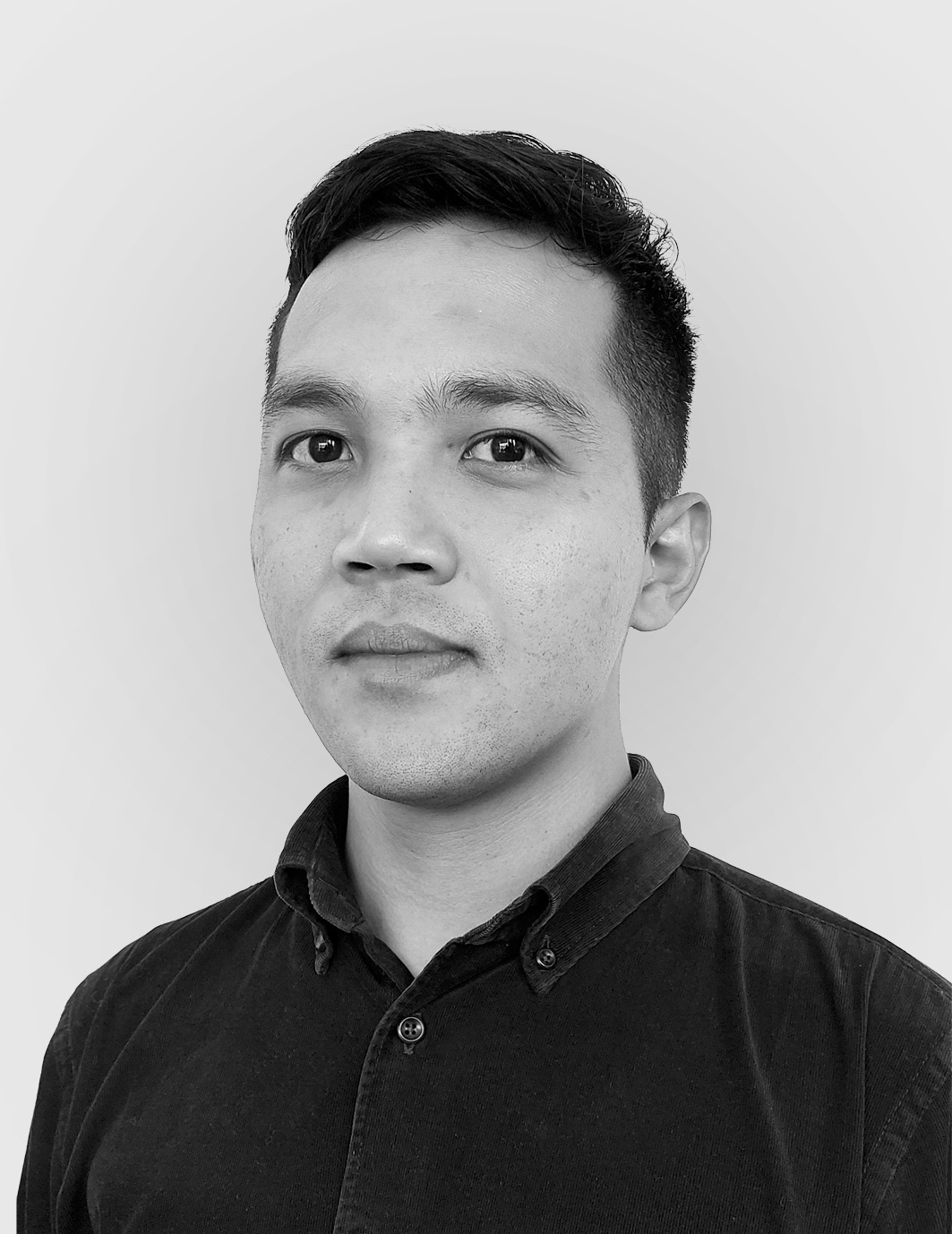
Project Architect
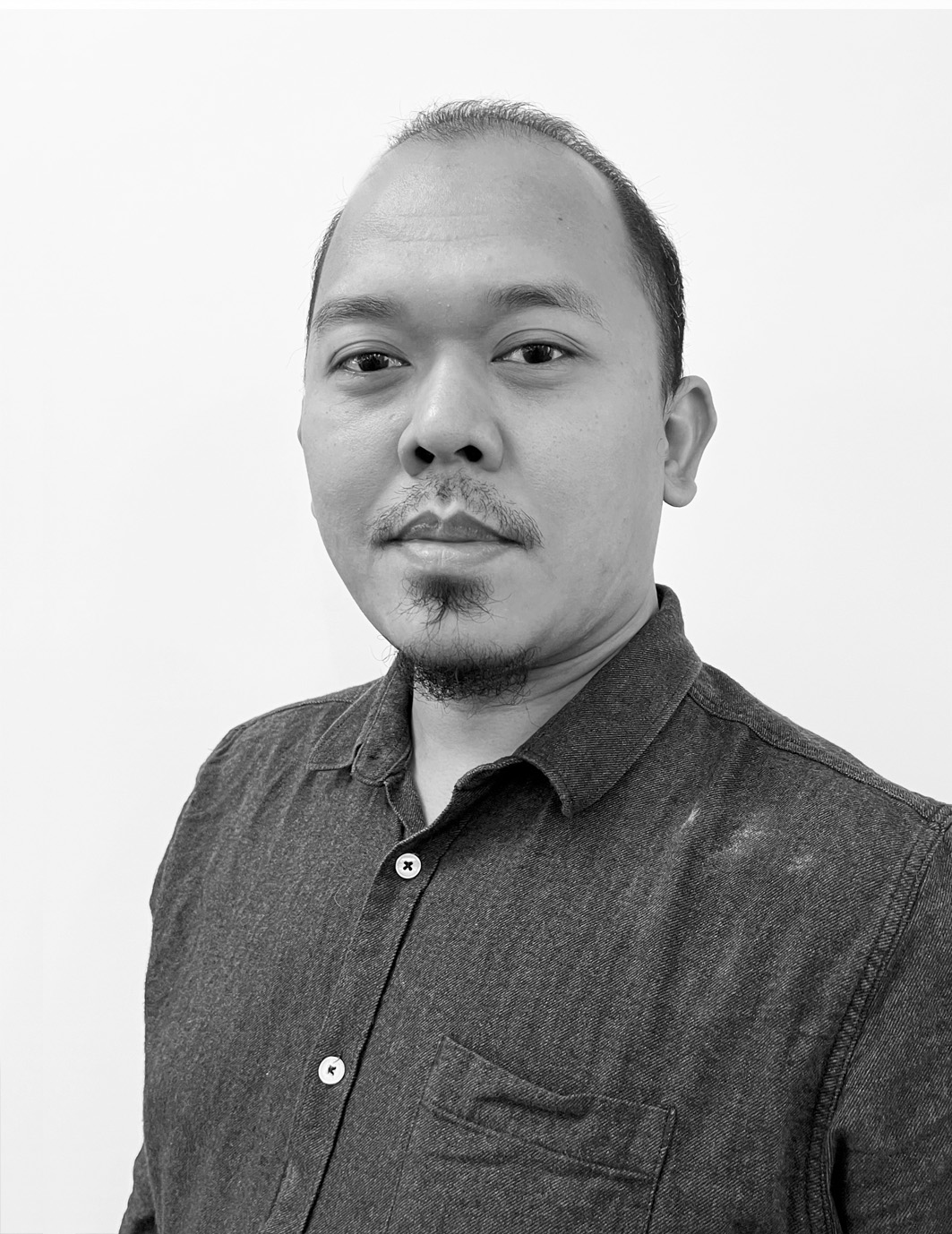
Design Architect
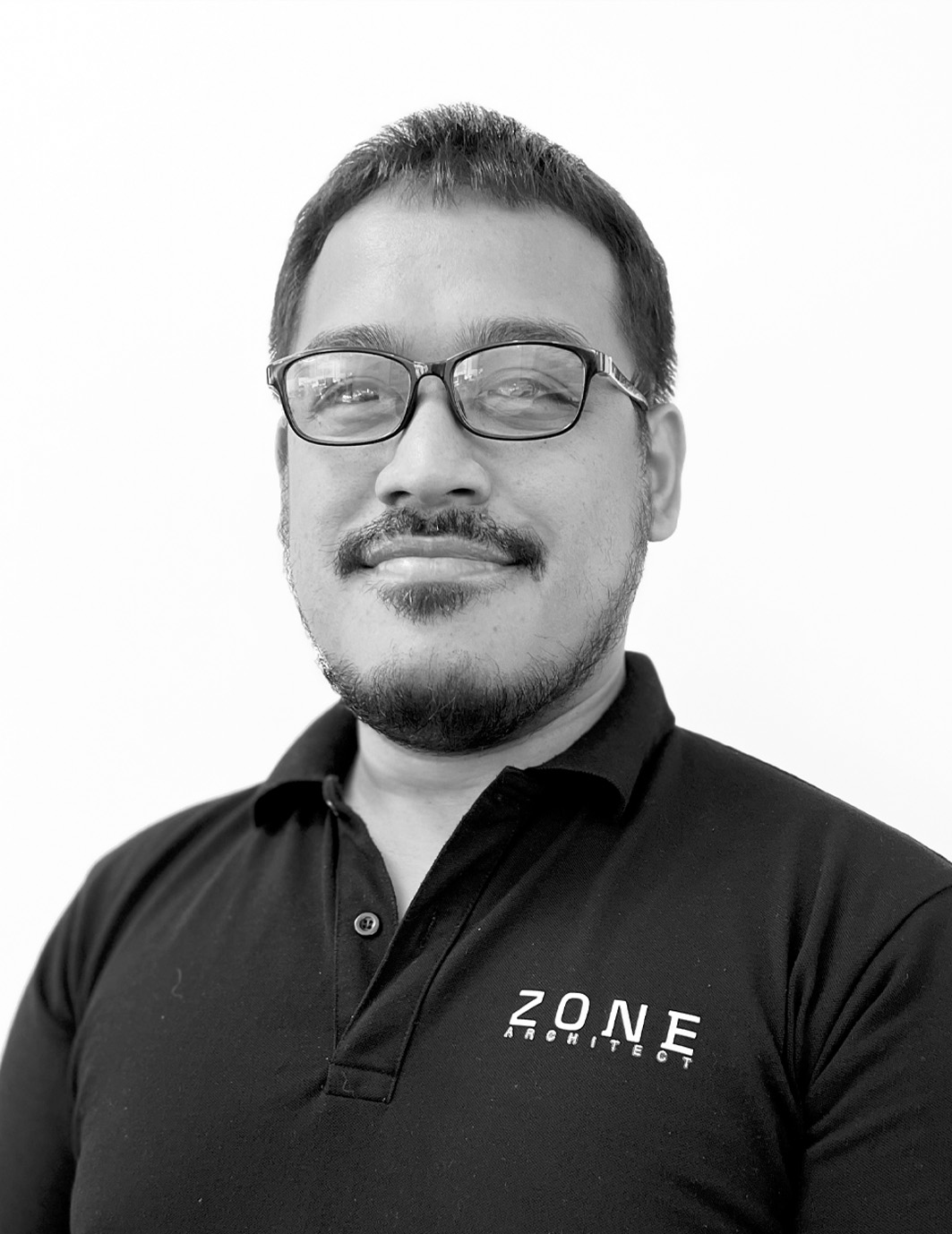
Design Architect
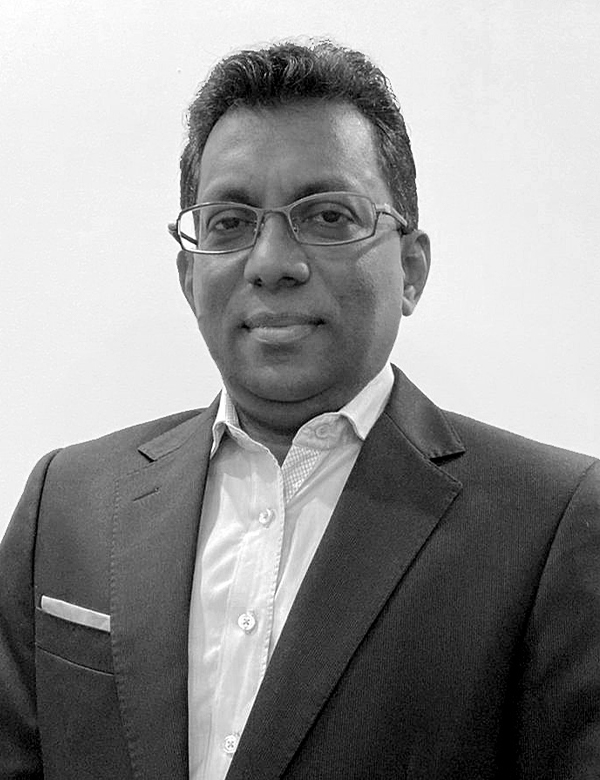
Sr. Project Architect
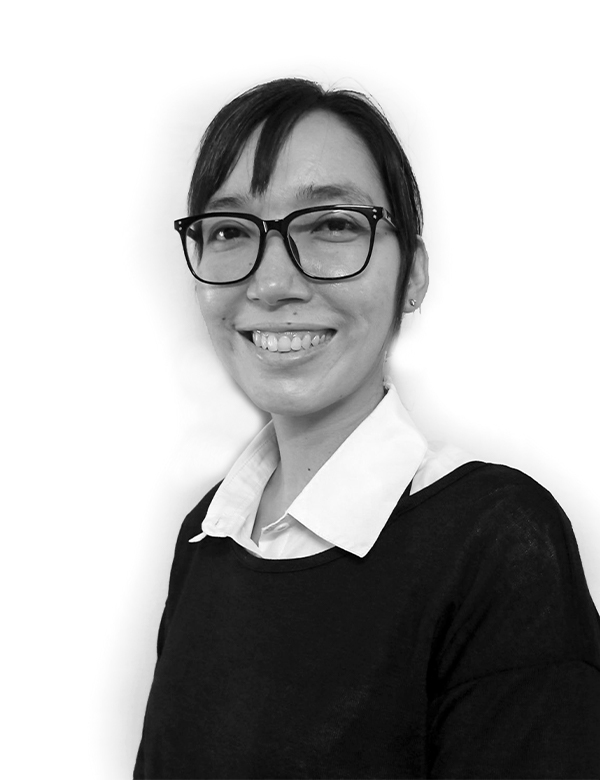
Project Architect
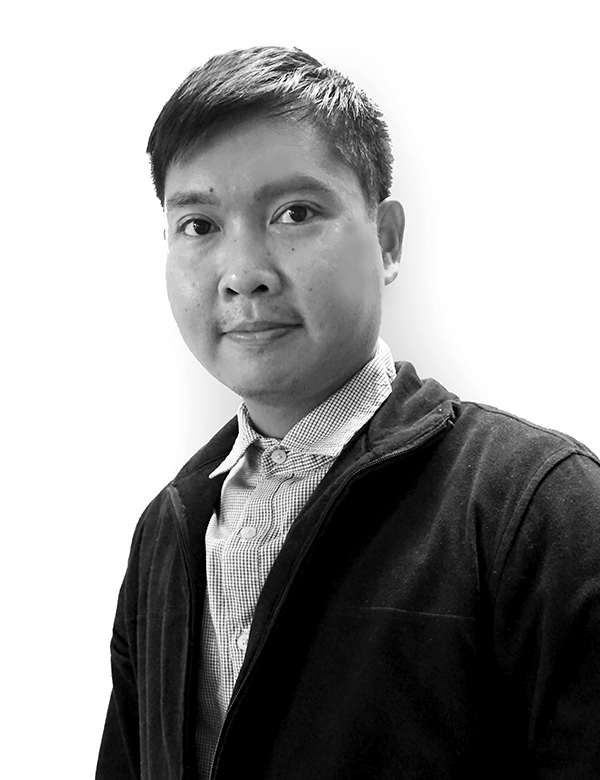
Project Architect
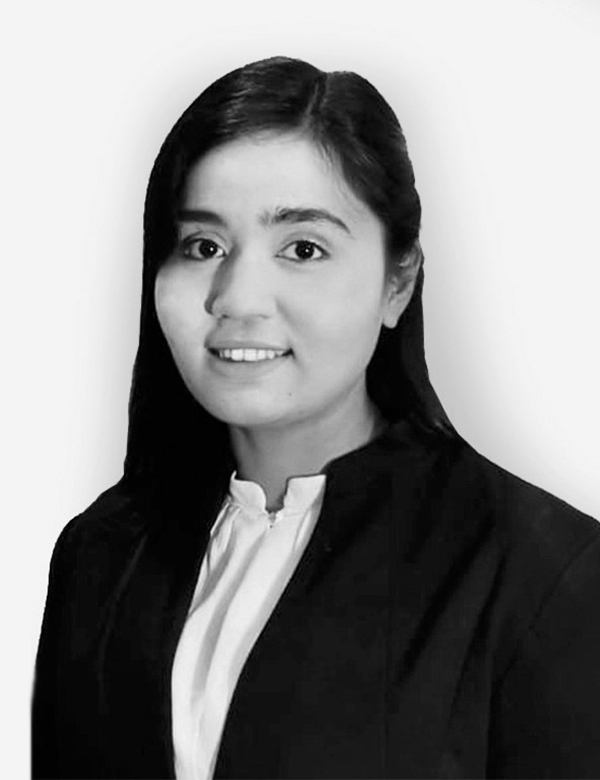
Project Architect
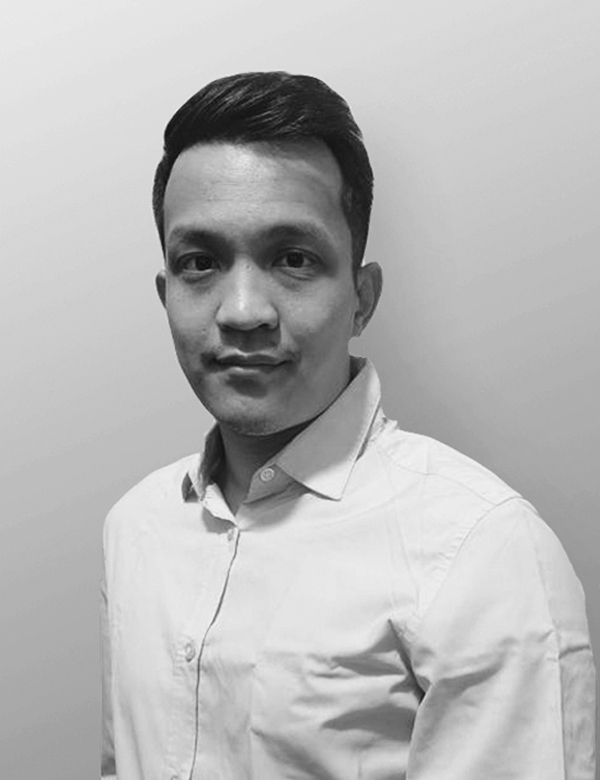
Architect-3D
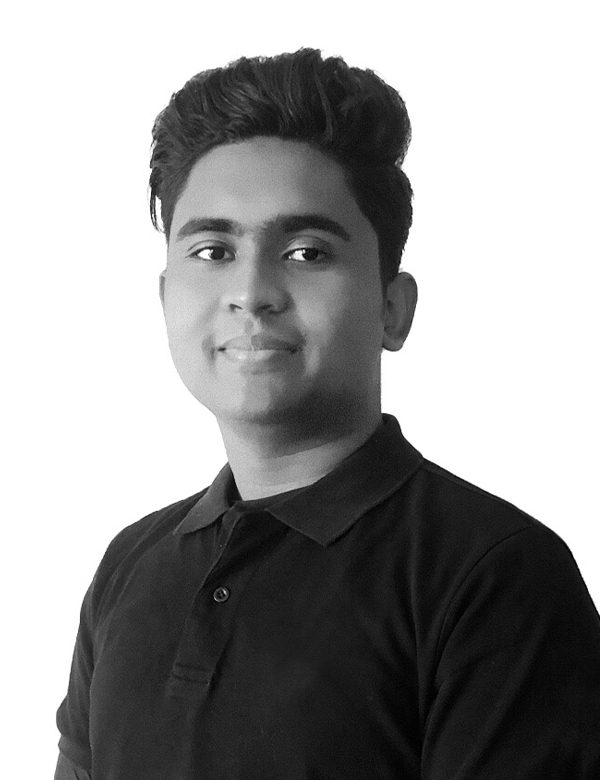
3D Animator
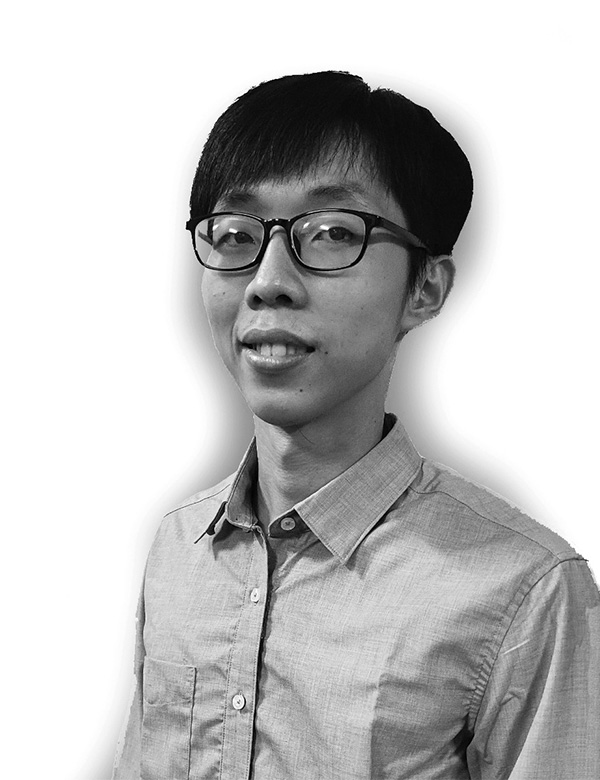
3D Animator
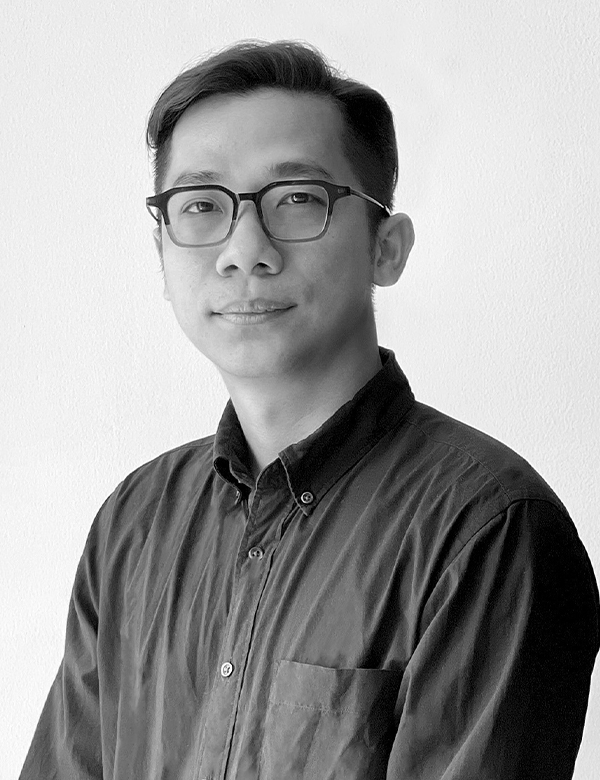
Associate Director - Projects
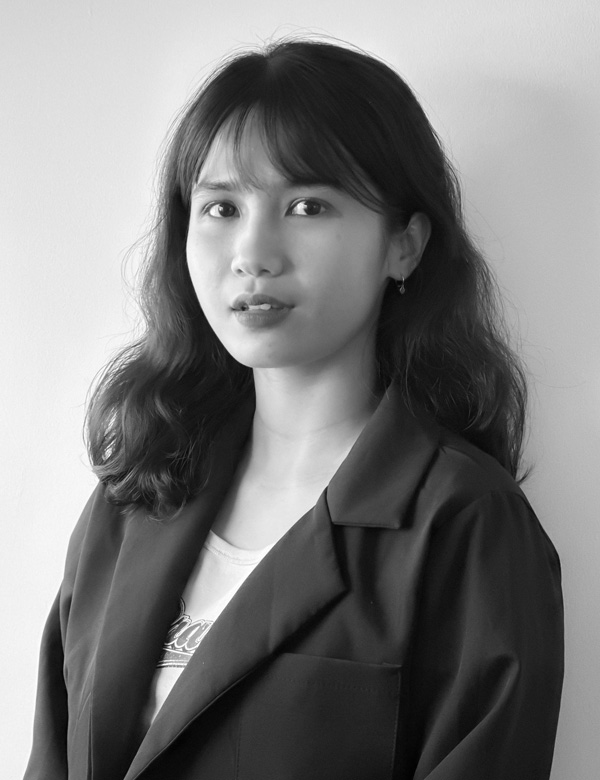
Project Architect
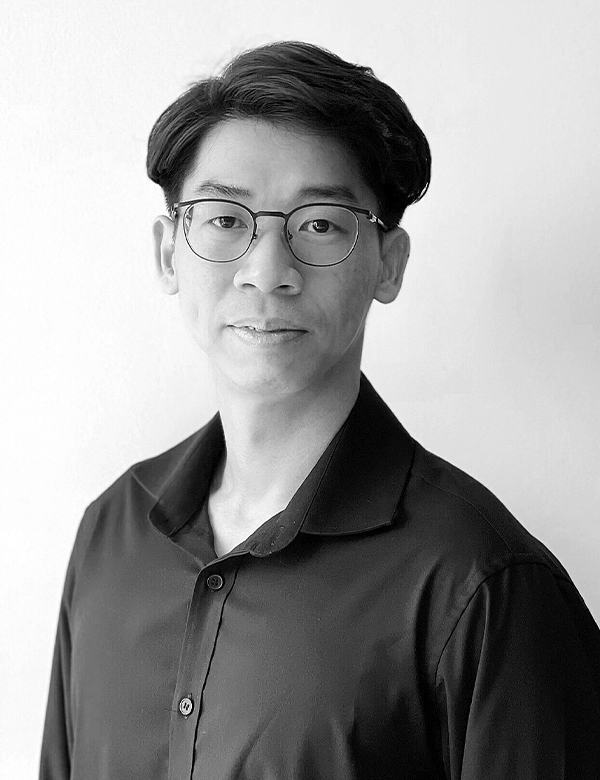
Project Architect
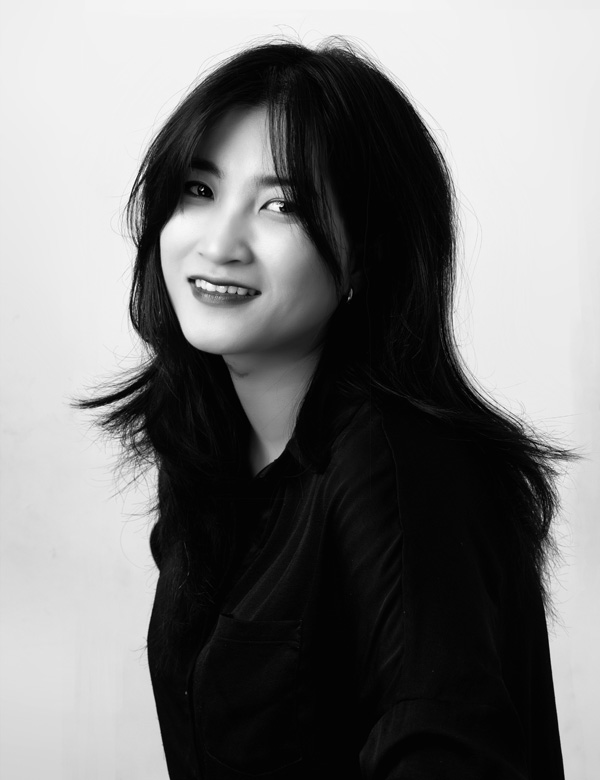
Design Architect
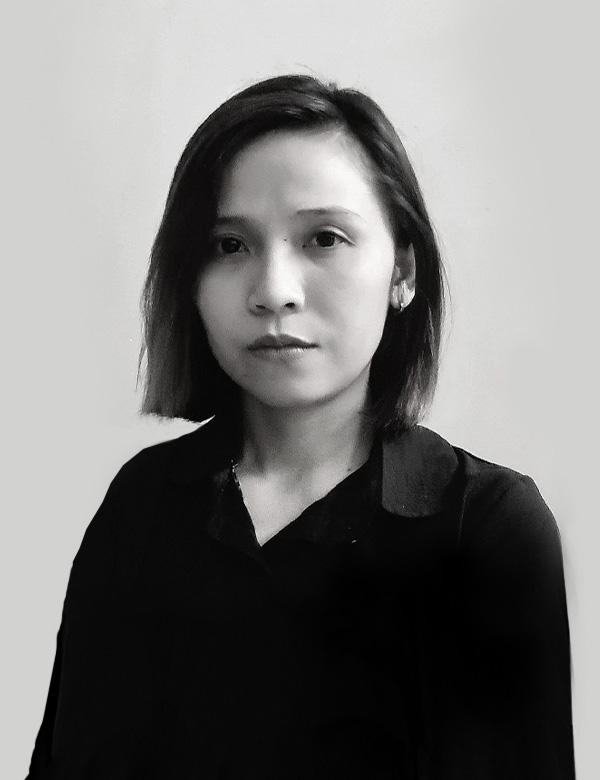
Project Architect & Team Lead
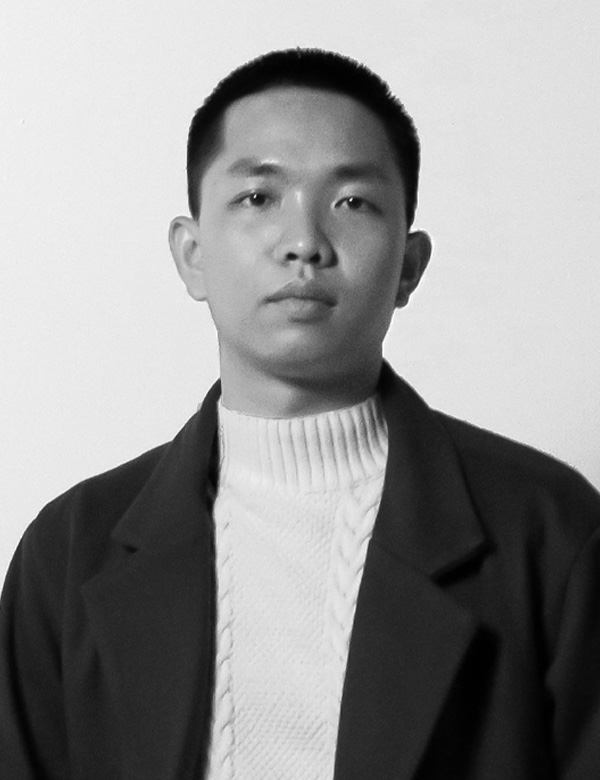
Design Architect
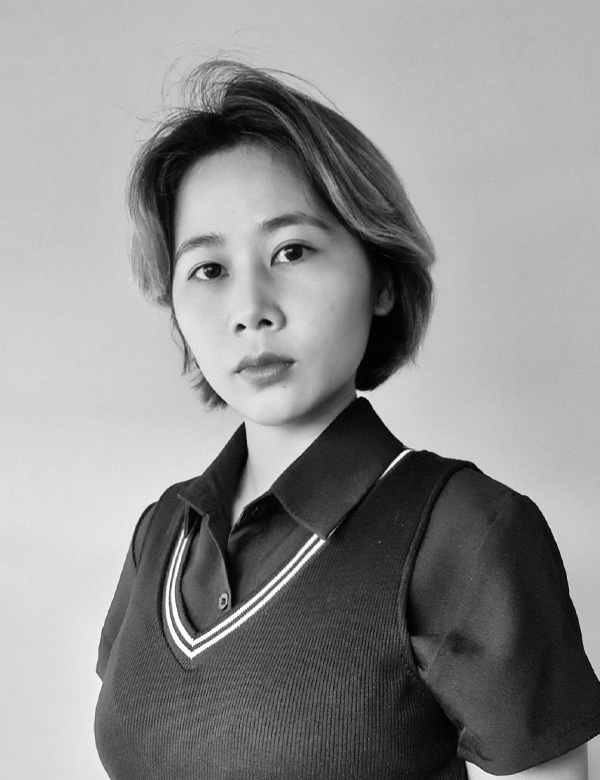
Design Architect
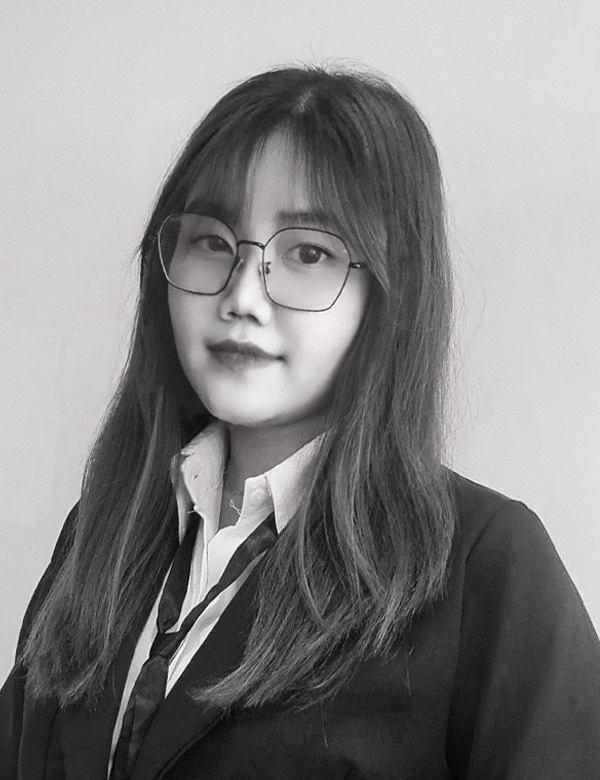
Design Architect
B. Sc. (Merit)
B. Arch. (Hons.) Uni. of Newcastle
MBA (SCU),
APAM, IPDM, P. Arch
Jeffery Cheah studied architecture in Australia, and had the opportunity to work in the office of reputable architectural practices from 1987 to 1991 before returning to Malaysia. Soon after having worked two years for Veritas Architect in Kuala Lumpur, he founded Zone Architect in April 1993 and was incorporated and registered with the Board of Architects of Malaysia. ZONE initially undertook projects in Kuala Lumpur, Selangor, Johor, Pahang, Perak, Seremban and Penang. In the year 2002, ZONE undertook its first overseas project in China with a local Malaysian developer. Since the initial overseas project, ZONE has had the opportunity to carry out design work in multiple countries in the Asia-Pacific region.
The Abu Dhabi and Dubai office branch was established in 2007, to tap into the Middle East market. During that period, Jeffery Cheah was instrumental in getting the branch office fully set-up and market for work in the region. The Abu Dhabi office managed to secure a substantial volume of work which contributed to the firm’s growth.
With 32 years of experience, he has wide exposure handling hands on projects from housing schemes, high rise towers, specialist manufacturing plants, master planning, Interior design and hotel resorts. His experience in handling projects and clients from the Asia-Pacific region as well as the Middle East, he brings to the design process a breadth of design which can be tailored to the requirements of the site and client.
His passion has always laid with the integrating IT usage and the architectural profession. Towards that end he has been involved with numerous task force and projects that allowed local authorities to be ready to accept electronic eSubmissions.
B. Sc. (Architecture)
B Arch (Hons)
Ar. Chong Chee Keong graduated from University of Malaya and has worked as a project architect since 2002. He passed his Part 3 Architectural exam in 2012 and has gained almost all the aspects and skills required for an architect; from preparing schematic design, developing design, preparing tender to managing and administering building contract.
He is good and fast to translate the design brief into conceptual design layout. He has good analytical skills, especially in design efficiency and problem identification. Throughout the development process, he is always able to conceive and balance outstanding and practical designs, and propose effective solutions for implementation.
Besides, he is well versed in most aspects of housing and commercial development; and building regulation in Malaysia. He strives for continued excellence and advancement, and always presents himself in a professional manner.
Among the projects he handled are proposed private medical center for KPJ hospital Sungai Penchala, proposed private medical center for An-nur Hospital Kajang, Proposed 3 star hotel at Jalan Yap Ak Shak, proposed condominium for Green Residence Cheras, proposed condominium for The Arc Austin JB, proposed condominium for Upper East Ipoh and proposed mixed commercial high-rise development in Bandar Baru Bangi.
B. Arch. (Hons.) RMIT University, Melbourne
Simon joined ZONE’s Board of Directors in 2022. His role covers heavy involvement in conceptual design, design development, and design implementation specializing in high-rise residential, commercial, and office development.
His extensive experience in preparing design proposals and presentation drawings has built a strong foundation in his design flair.
Having worked on site for many years has further equipped him with adequate technical, construction problem solving, and joinery detailing during site construction. On a day-to-day operation, he attends to clients’ needs and meets tight deadlines, working with various professional consultants and solving construction technical needs from contractors.
Sanawi Mohamad has more than 10 years of working experience as a project architect; from preparing schematic design, developing design, preparing tender to managing and administering building contract.
He has gained strong analytical skills in problem identification and implementation of effective solutions. Strong balance between great design and practical experience throughout the development process equips him with the ability to conceptualize an idea; develop and materialize it in built environment.
Besides, he is well versed in most aspect of housing and commercial development; and building regulations in Malaysia. Among projects he handled are proposed Ibu Pejabat Pendaftaran Negara 2G5 Putrajaya. Proposed residential development in precint 14 Putrajaya, proposed residential development in Ayer Keroh Golf & Country Resort, Melaka. Proposed 56 units high end semi detached houses in Alam Impian Shah Alam Selangor. Proposed 4 storey serviced apartment in Ayer Keroh Golf & Country Resort, Melaka. Proposed Tunjong Alwaqf mixed commercial in Tunjong Kota Bharu. Proposed Mixed Commercial in Bandar Damansara, Selangor. Proposed high cost condominium in Bukit Tunku, Kuala Lumpur and proposed retirement village in Meru Ipoh, Perak.
Zulshahreil is a Design Architect with strong passion and appreciation for design and detail. With a track record of achievement in synergizing interior notion holistically upon developing his architectural design direction. Experienced in urban planning, hospitality, residential and commercial design projects on Malaysian local ground and internationally.
He completed his Bachelor in Architecture Program in 2004 from MARA University of Technology, Shah Alam. Inception of his professional experience started with a mid-scale design practice in Kuala Lumpur where his first few projects collaborations with CMC Designworks Sdn Bhd earned him ‘Honourable Mention for Most Commercially Viable Award’ at ‘PAM Furniture Design Competition 2006’.
He continued to spread his experience working with Perunding Alam Bina Sdn Bhd and Zone Architect Sdn Bhd back in 2008 before joining Hospitality Leisure Asia Sdn Bhd (HLA), an international design consultant specializes in Hospitality Design. He then formed CADIA Consultants Sdn Bhd with his partner to offer his architectural design expertise for a Resort in WuYi Shan, Fujian under China Green (Holdings) Ltd. of China.
Upon completing his scope of services, he returned to Zone in early 2013 to extend his blend of design maturity and enthusiasm.
BengKay Tan,
Managing Director B.
Planning and Design Uni. Of Melbourne B. Arch. (lions.) Uni. Of Melbourne
An experienced architectural practitioner who has been based in Sydney since 1996. BengKay was instrumental for the inception and formation of ZONE in 1993 together with Jeffery and others. Since moving to Australia, BengKay has primarily worked on single residential projects and interior design for shop fitout across different suburbs in Greater Sydney. BengKay now heads ZONE Designworks in Sydney and with the new partnership has since taken on a few high-rise multi-residential projects. By bringing local knowledge and experience into the practice, as well as drawing from the skills and talents from ZONE’s collaborative offices overseas, BengKay will continue to expand ZONE’s profile as a multi-disciplinary and truly international firm that has the capability to undertake projects of different types, complexity, and sizes, regardless of their locality.
Director B. Arch.
Studies UNSW M. Arch. UNSW
Registered Architect NSW
Talented designer and project architect with 10 years of experience in a range of projects from master planning. hospitals. multi residential and retail development in Sydney. Having worked in renowned and established architectural practices in Sydney, Xion has developed the team and leadership skill to carry out projects from conceptual stage. DA and CC stages right to documentation stages. As a registered architect in NSW, Xion is well versed with planning and building regulatory requirements and permit approval processes.
Soemani Segaran, Senior Project Manager
B.Eng(Hon), London,UK.
Segaran graduated in 1995 from University of East London in the UK. His employment history began as Resident Engineer with Property Developer Land &General Berhad managing site operation office for project implementation. Over time he was promoted to Project Manager and was involved in various project development and infrastructure technical advisory for township development.
He joined Zone as a Senior Project Manager in 2008 and was based in Zone Architect United Emirate (UAE) Office. He was in charge of coordinating the design input on architectural and engineering details at design development stage and eventually managing the implementation and supervision of the project at construction stage. Some of the large project that were completed in UAE are 12 Block of 6 Storey Apartment in Ras Al Khaimah, Abu Dhabi Police Training Facility and 20 Storey Emirate National Bank in Dubai. He was also involved in the feasibility and technical study of Port of Conakry, and Public Housing Development project for Republic of Guinea with international consultant team appointed by Zone Architect UAE Office.
Currently he is based in Zone’s Yangon branch – Applying over 25 years of technical experience and project management skills, he is involved in the Project Management at design development stage, coordinating architectural and engineering input and supervision, and contract administration at construction stage.
Affordable Housing
Commercial
Educational
Healthcare
Hotel
Housing
Institutional
Interior Design
Master Plan
Mixed-used
Multi-Residential
Residential Tower
Resort
Show/Sales gallery
Single-Residential
Charusheela graduated with Degree in Bachelor of Architecture from Manipal Institute of Technology, Manipal- India in 1998 and has been practicing in both India and Malaysia. She has worked in Malaysia over the past 20 years.
She has an interest in green building technology and is a Certified Green Building Index Facilitator and Certified GreenRE Manager. Her role as a Project Architect has extensive experience from Design Development stage through to construction management on site and Contract Administration.
Charusheela’s passion has always laid with incorporating best energy efficient practices in architecture and interior design. Towards that end she has worked on many individual residential projects, with sustainable designs and wishes to contribute towards making Sustainable Practices more widespread in the Malaysian Building Industry.